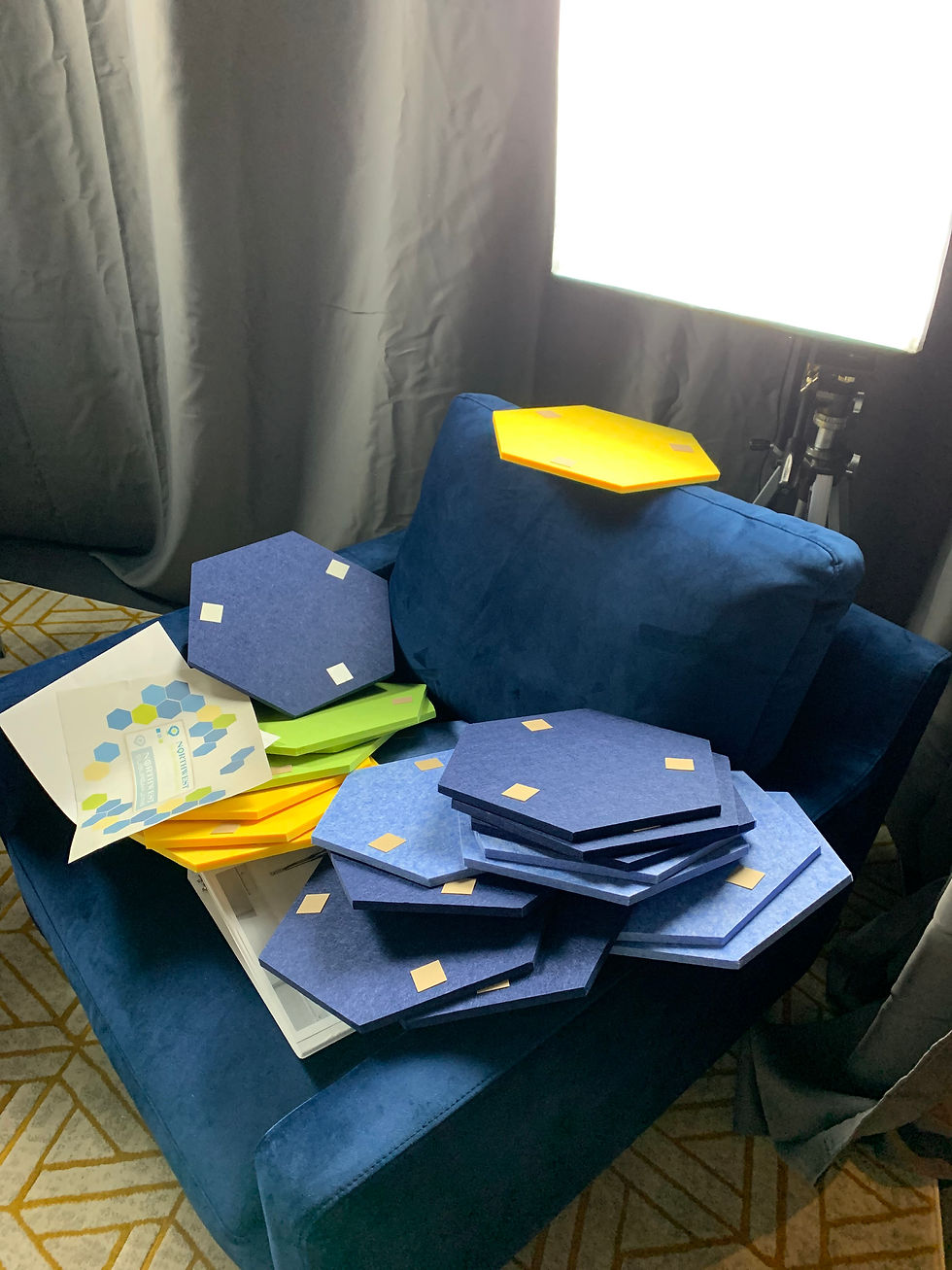It's Nearing Completion!
- Dawn A Turner - Principal Designer

- Mar 15, 2021
- 2 min read
But I'm too excited to hold back....

The concept was relatively simple: Create a space that could function as a media/interview space and a tight one at that and under COVID distancing guidelines. The space measured out exactly as needed. The chosen space was a little nook in a basement with very little natural light and where sound would travel and bounce making discussions difficult to record without disturbances. The basement is a shared space so I had to create a space within a space. A challenge, yes, but not as difficult as one might think. I took the approach of a co-working space with the ability to close it off when necessary.
It's nearing completion but it's coming together better than I had expected so I just had to share!

Raw as raw can be. One complete wall with concrete flooring, open ceiling
and exposed foundation walls.
No biggie, right?
I measured out the space and used chalk to help visualized furniture spacing and layouts.
Because this space is being used to promote a business the color scheme had to represent the brand.
Lighting and sound had to be taken into consideration. The use of photography lighting gives the space the light it needs for on-camera discussions while the use sound absorption wall tiles and heavy velvet drapery contain sound in an otherwise open setting.

After looking into several product lines for sound absorbing materials I landed on Felt Right based out of Utah.
The tiles are stunning and beautifully made. They have a wide range of colors and shapes that can be applied anywhere. Best part is you can design your layout on their website to get the full look and feel of how it will look in your project.
The tiles are installed with adhesive tabs that are a lot stronger that they appear but if you need to remove and reapply
(I certainly did on more than one occasion) they are relatively easy to do so.
You would think hexagons are easy to create a shape or layout with. It took a steady hand and a lot of stepping back to align and space these little darlings up evenly.
Checking every line and every space between each tile...

Reality vs. Concept.
Nailed it.
We even applied sound absorbing tiles to the exposed concrete wall. Not only do they serve a valuable purpose but are stunning as well. These images do not do them justice.

Almost there. The back wall will have a monitor for viewing and topic discussions as well as added wall tiles.

In the meantime, I'm loving how this is turning out...and so is my client!
















Comments